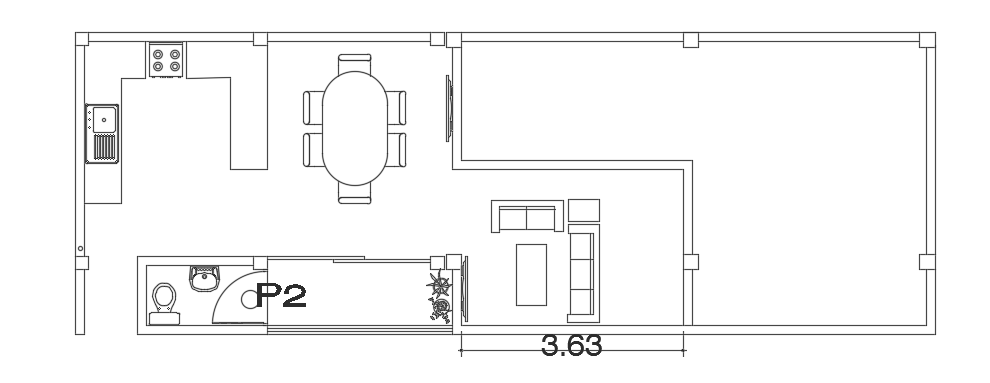14x5m simple house plan 2D AutoCAD DWG drawing
Description
14x5m simple house plan 2D AutoCAD DWG drawing is given in this file. The living room, kitchen, dining area, and common bathroom is available on this floor. For more details download the AutoCAD drawing file from our website.
Uploaded by:

