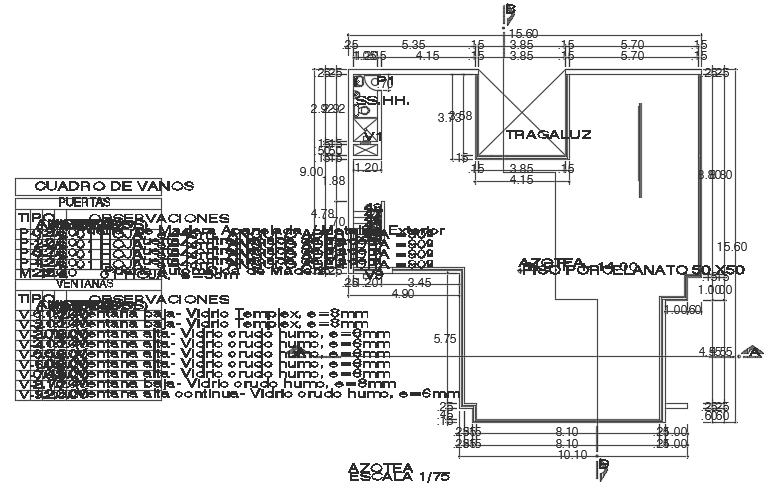The roof layout of the 15x15m house plan is given in this file
Description
The roof layout of the 15x15m house plan is given in this file. This is G+ 4 multifamily building. For more details download the AutoCAD drawing file from our website.
Uploaded by:
