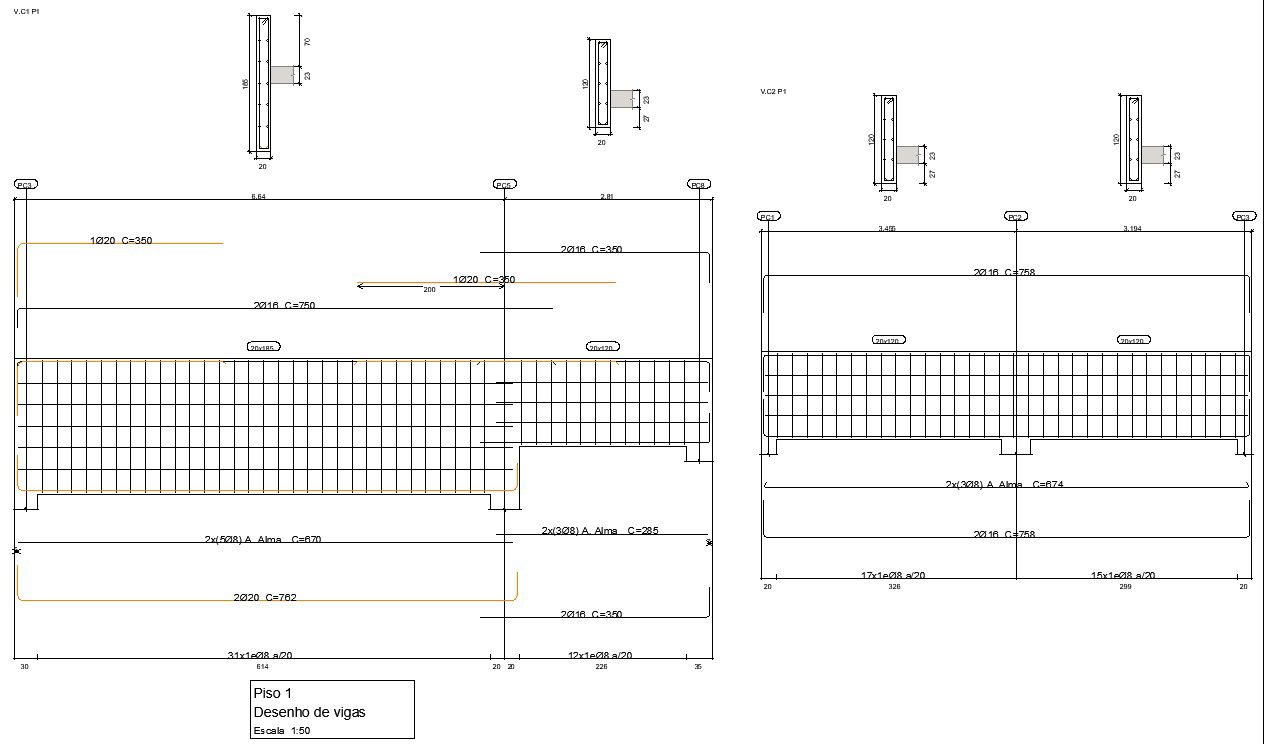9m and 6m length of the beam longitudinal section view
Description
9m and 6m length of the beam longitudinal section view is given. The beam and column joints are given. For more details download the AutoCAD drawing file from our website.
Uploaded by:

