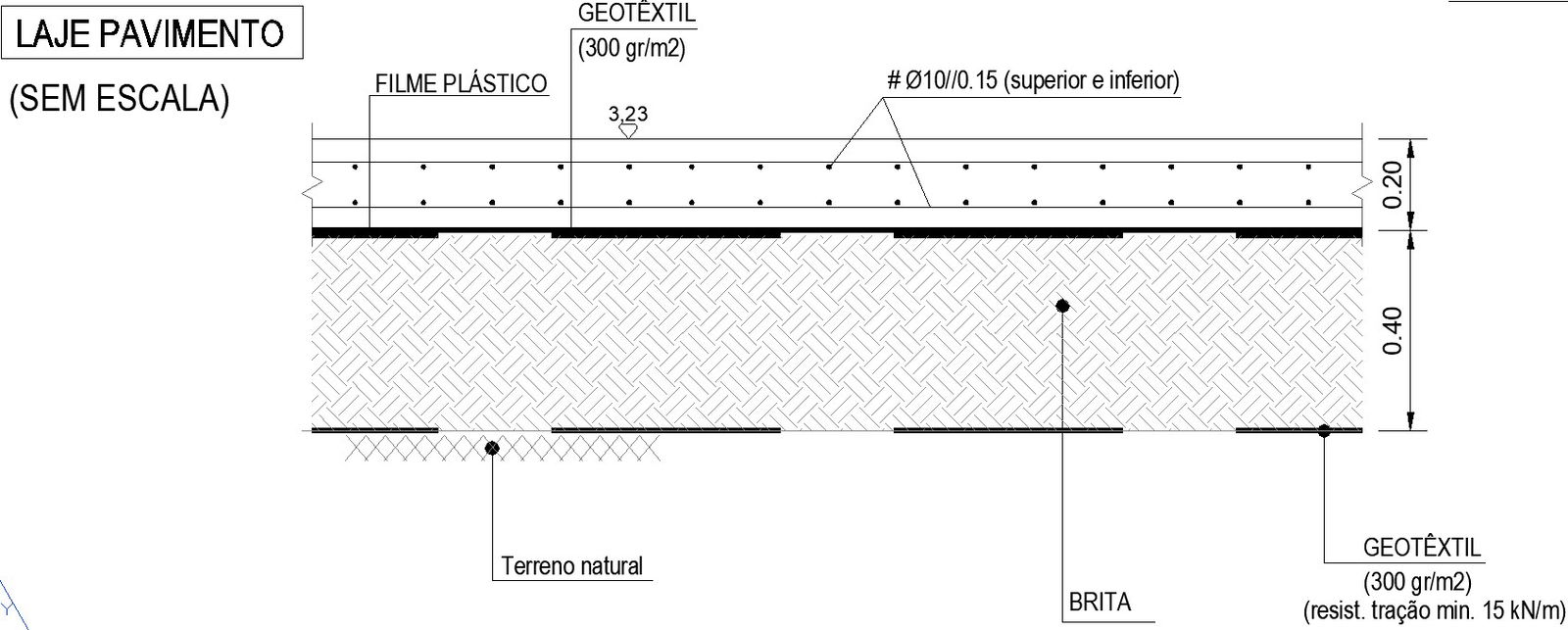Floor slab section with reinforcement drawing
Description
Floor slab section with reinforcement drawing is given in this file. Other details are given in this drawing. For more details download the AutoCAD drawing file from our website.
File Type:
DWG
File Size:
724 KB
Category::
Structure
Sub Category::
Section Plan CAD Blocks & DWG Drawing Models
type:
Gold
Uploaded by:

