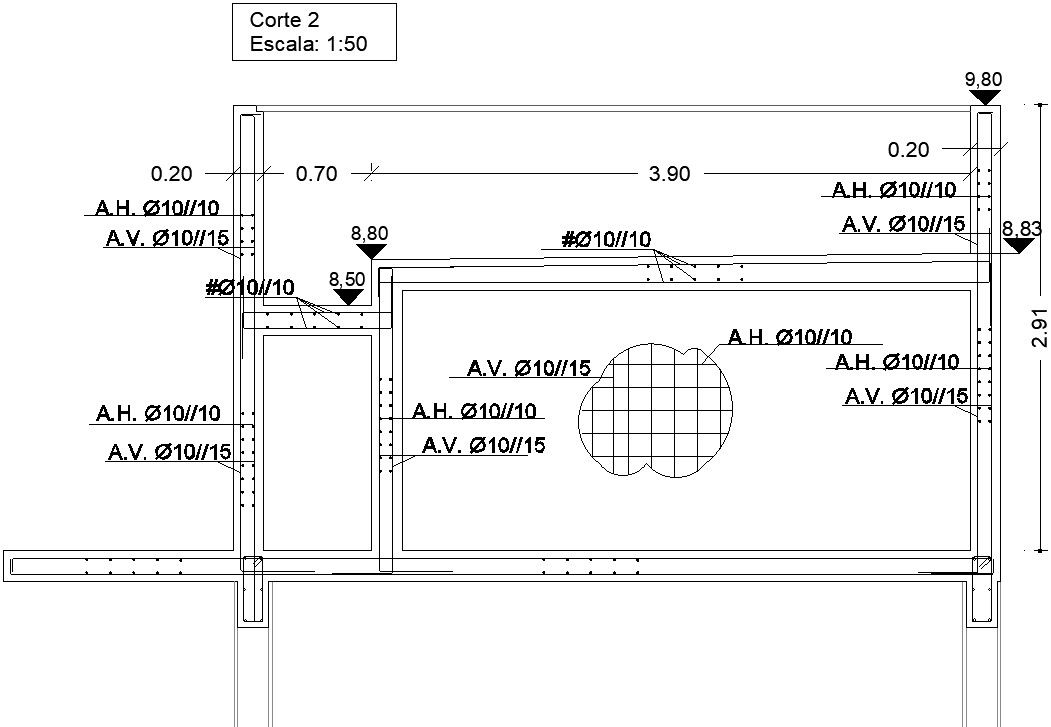The structure construction and reinforcement details
Description
The structure construction and reinforcement details are mentioned in this drawing model. For more details download the AutoCAD drawing file from our website.
File Type:
DWG
File Size:
1.3 MB
Category::
Structure
Sub Category::
Section Plan CAD Blocks & DWG Drawing Models
type:
Gold
Uploaded by:

