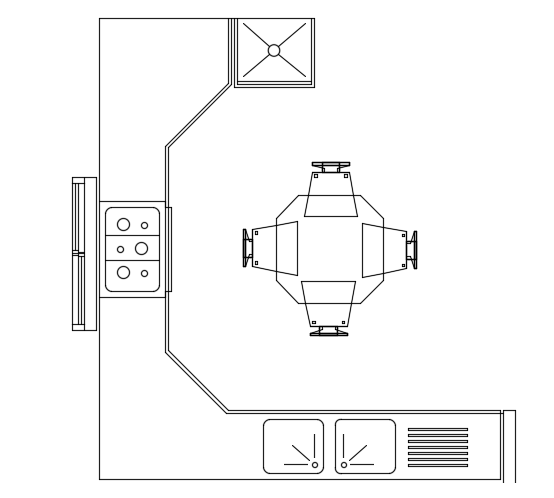The kitchen top view AutoCAD drawing
Description
The kitchen top view AutoCAD drawing is given in this file. The gas stove, two sinks, and dining tables are available in this kitchen area. For more details download the AutoCAD drawing file from our cadbull website.
Uploaded by:
