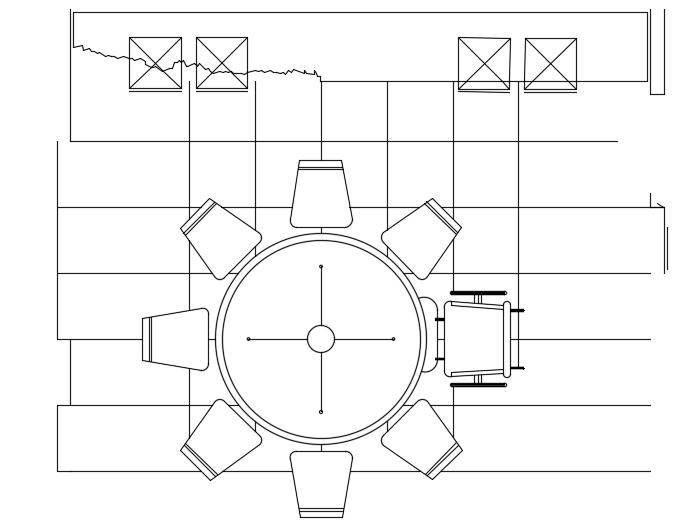2D AutoCAD Plan of Meeting Room Table for Architects
Description
Meeting room table 2D plan is given in this AutoCAD file. Totally 8 persons can sit in this table. For more details download the AutoCAD drawing file from our cadbull website.
Uploaded by:

