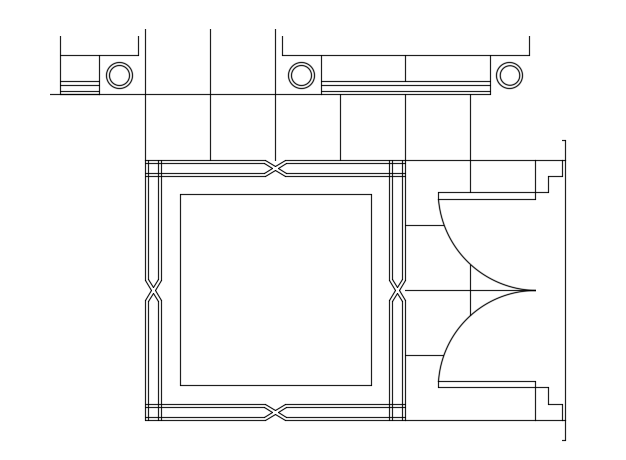The living room top view 2D plan is given in this AutoCAD file
Description
The living room top view 2D plan is given in this AutoCAD file. The door direction is mentioned. For more details download the AutoCAD drawing file from our cadbull website.
File Type:
DWG
File Size:
7 MB
Category::
Interior Design
Sub Category::
Drawing And Living Area Interior Design
type:
Gold
Uploaded by:
