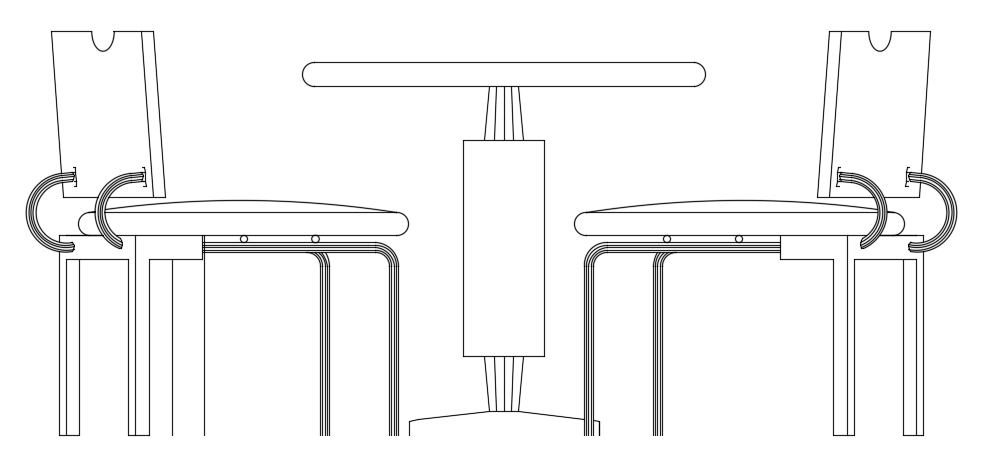The restaurant table 2d plan is given in this CAD file
Description
The restaurant table 2d plan is given in this CAD file. An elevation view of the table is given. For more details download the AutoCAD drawing file from our cadbull website.
Uploaded by:
