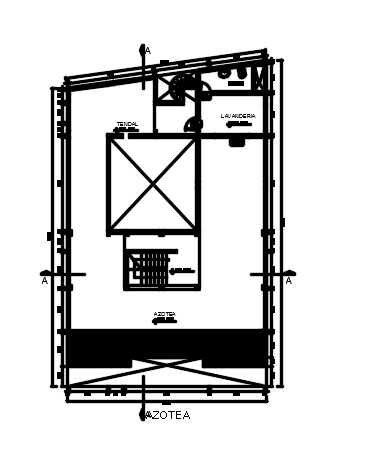The roof layout of the 12x19m house plan
Description
The roof layout of the 12x19m house plan is given in this CAD model. The length and breadth of the house plan are 12m and 19m respectively. For more details download the AutoCAD drawing file from our website.
Uploaded by:
