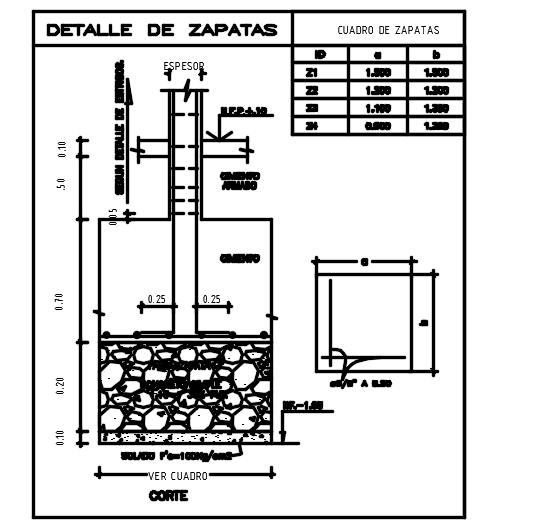12x19m house building foundation detail drawing
Description
12x19m house building foundation detail drawing is given in this AutoCAD file. The total height of the foundation is 1m. For more details download the AutoCAD drawing file from our website.
Uploaded by:
