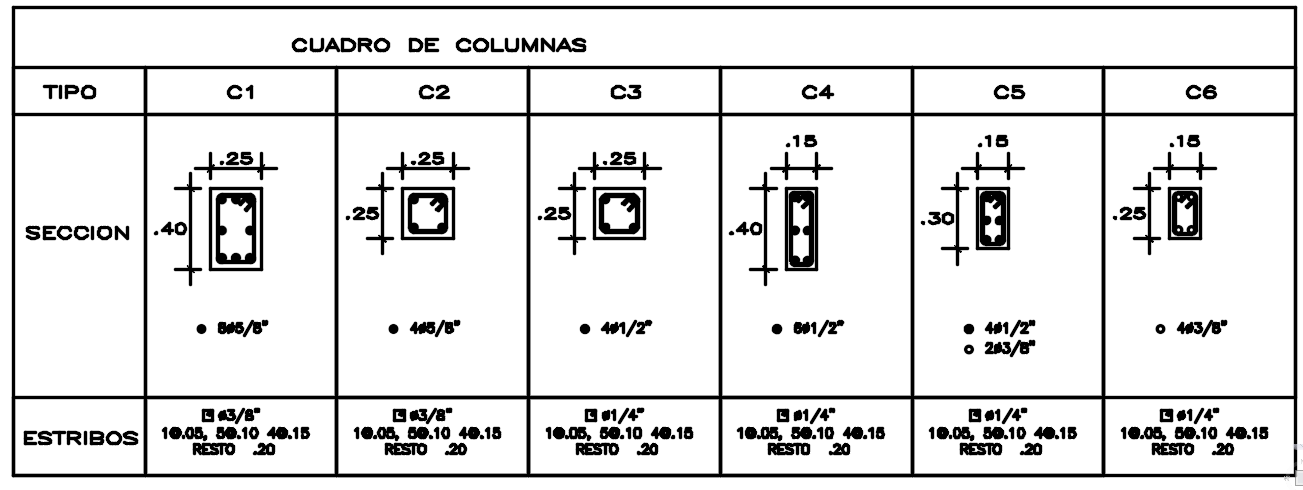12x19m house building column cross section CAD plan
Description
12x19m house building column cross section CAD plan is given in this file. Totally 6 types columns are given. For more details download the AutoCAD drawing file from our website.
Uploaded by:
