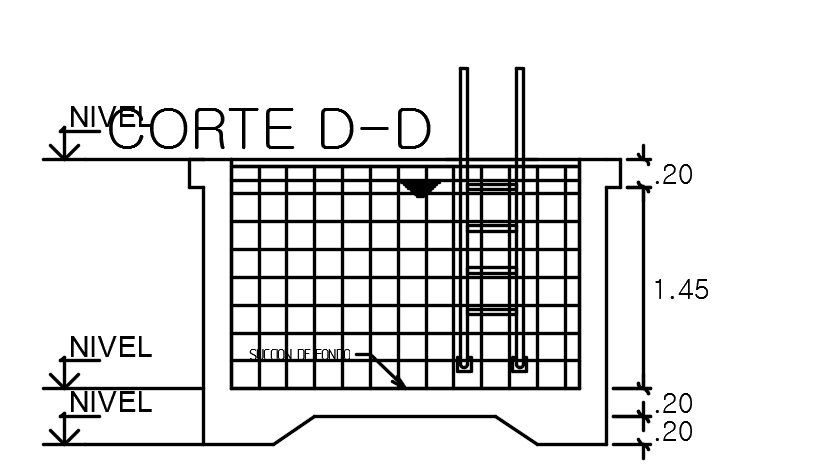A section DD view of the swimming pool entrance step
Description
A section DD view of the swimming pool entrance step views are given in this file. The height of stair is 1.45m. For more details download the AutoCAD drawing file from our website.
Uploaded by:
