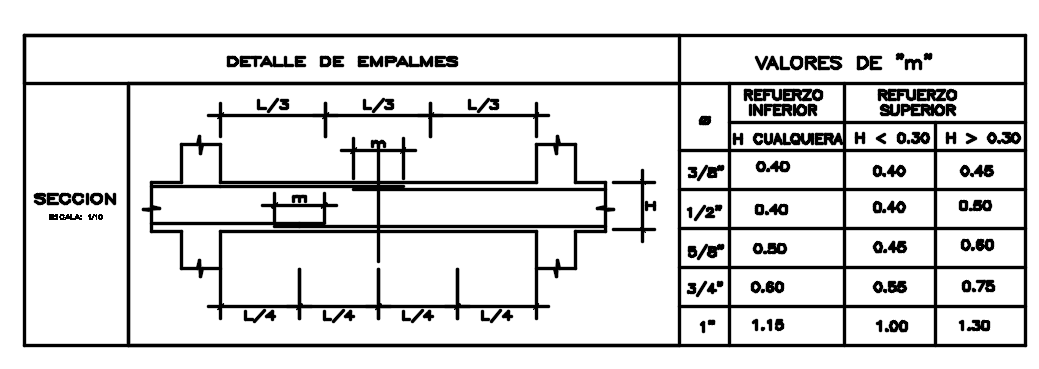12x19m house building joint detail drawing
Description
12x19m house building joint detail drawing is given in this file. For more details download the AutoCAD drawing file from our website.
File Type:
DWG
File Size:
3.7 MB
Category::
Construction
Sub Category::
Construction Detail Drawings
type:
Gold
Uploaded by:

