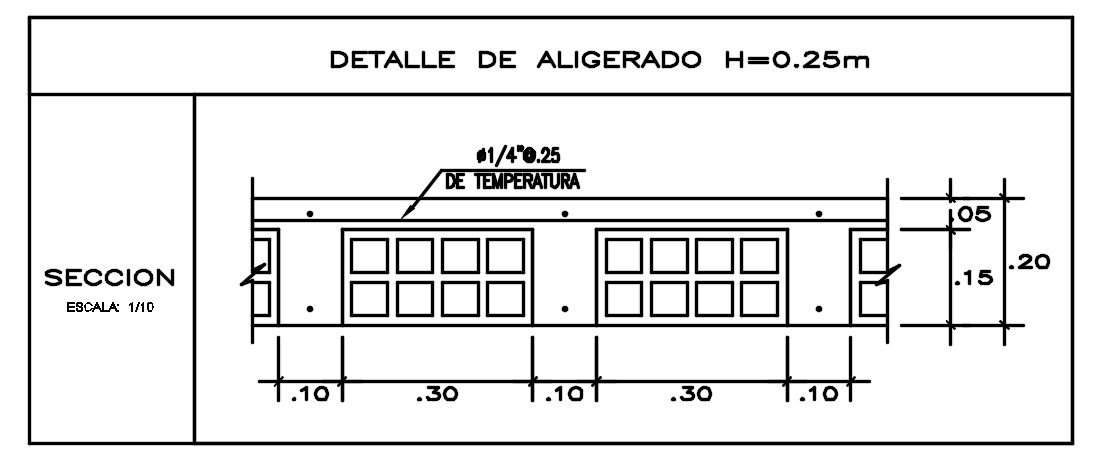12x19m house building lightening detail is given in this file
Description
12x19m house building lightening detail is given in this file. The height of the lightening is 0.25m. For more details download the AutoCAD drawing file from our website.
Uploaded by:

