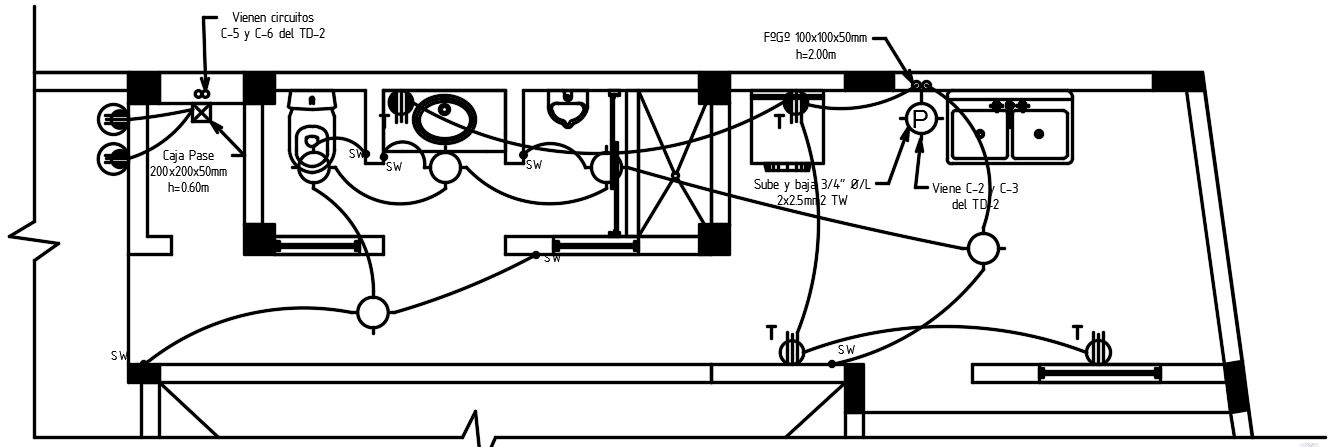12x19m house plan kitchen and bathroom electrical layout CAD drawing
Description
12x19m house plan kitchen and bathroom electrical layout CAD drawing is given in this file. For more details download the AutoCAD drawing file from our website.
Uploaded by:

