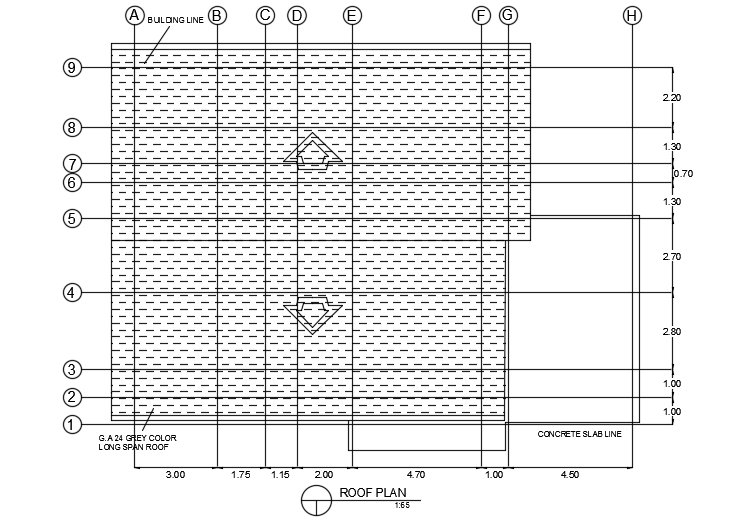The roof covering detail of the 18x13m house plan
Description
The roof covering detail of the 18x13m house plan is given in this file. The length and breadth of the house plan are 18m and 13m respectively. For more details download the AutoCAD drawing file from our website.
Uploaded by:

