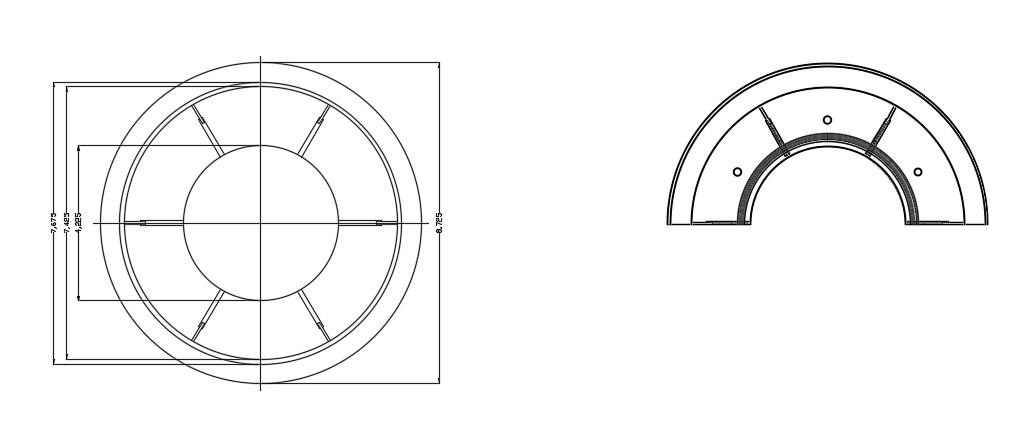8m diameter of turbo plan is given in this AutoCAD file
Description
8m diameter of turbo plan is given in this AutoCAD file. For more details download the AutoCAD drawing file from our website.
File Type:
DWG
File Size:
321 KB
Category::
Mechanical and Machinery
Sub Category::
Mechanical Engineering
type:
Gold
Uploaded by:

