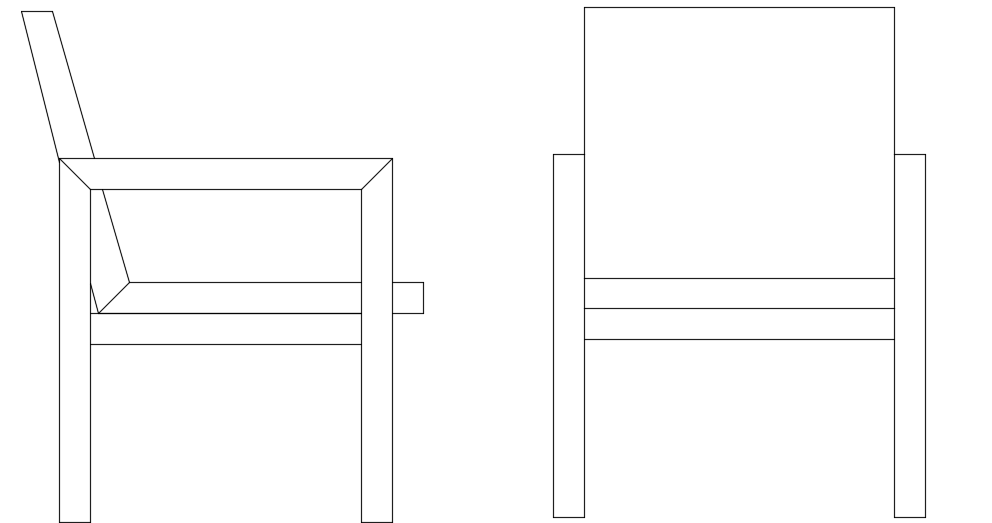2D chair plan DWG drawing file is given in this model
Description
2D chair plan DWG drawing file is given in this model. The front view and side view of the chair is given. For more details download the AutoCAD drawing file from our cadbull website.
Uploaded by:

