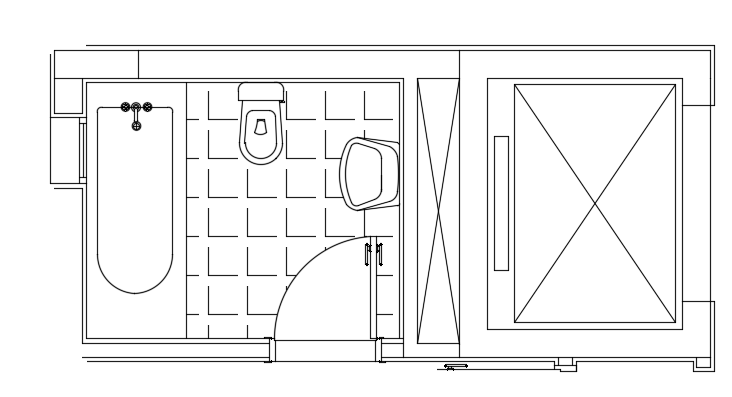Bedroom bathroom plan AutoCAD drawing
Description
Bedroom bathroom plan AutoCAD drawing is given in this file. Bathtub, washbasin, water closet, and dressing area is available. For more details download the AutoCAD drawing file from our cadbull website.
Uploaded by:

