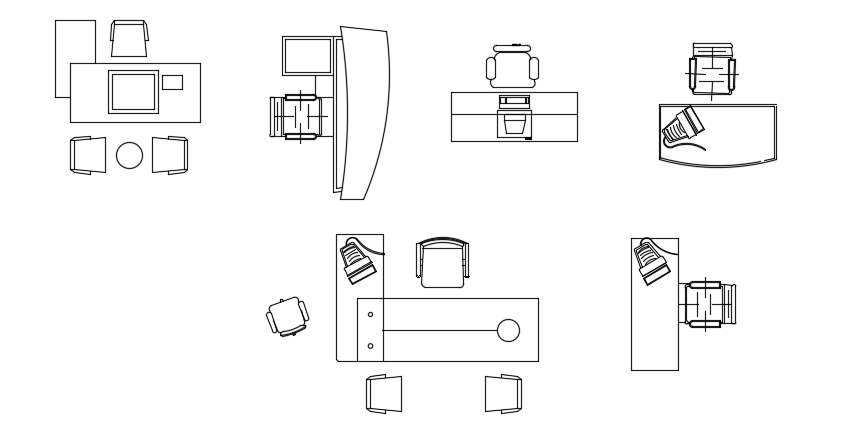Office room computer table plan AutoCAD drawing
Description
Office room computer table plan AutoCAD drawing is given in this file. 6 type of tables are given. For more details download the AutoCAD drawing file from our cadbull website.
File Type:
DWG
File Size:
7 MB
Category::
Interior Design
Sub Category::
Corporate Office Interior
type:
Gold
Uploaded by:
