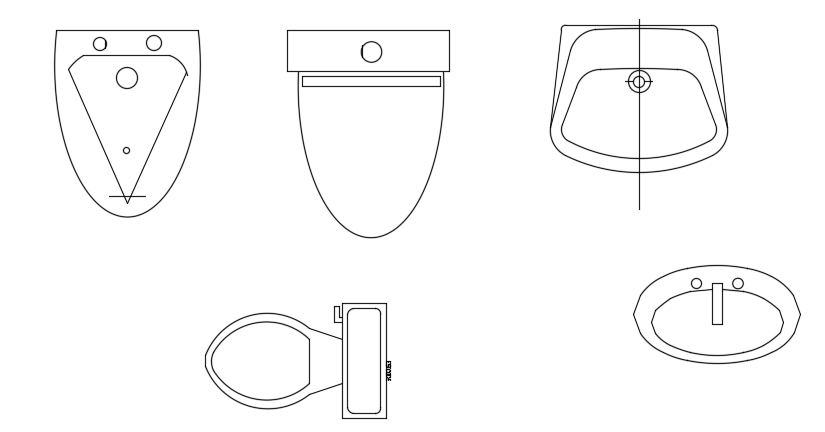Bathroom sanitary cad block AutoCAD drawing
Description
Bathroom sanitary cad block AutoCAD drawing is given in this file. Here, water closet, washbasin and top views are given. For more details download the AutoCAD drawing file from our cadbull website.
Uploaded by:
