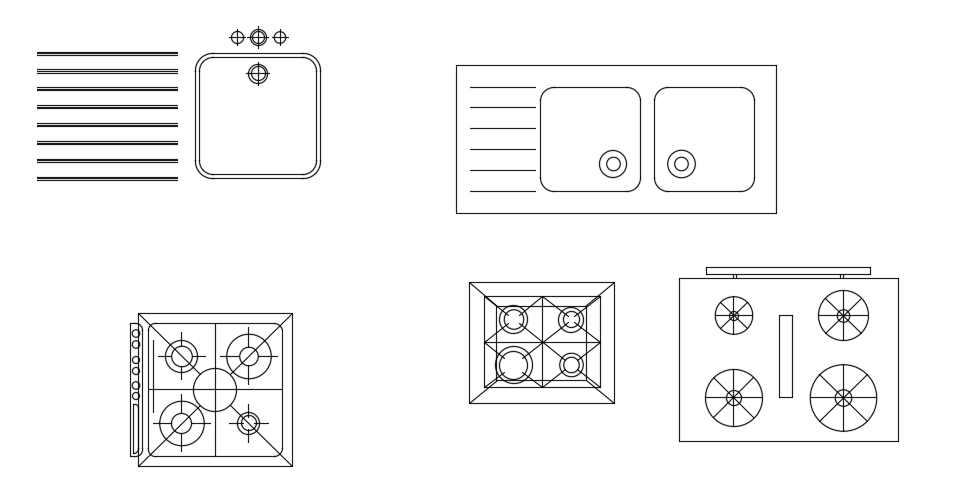Kitchen gas stove 2D AutoCAD DWG drawing file
Description
Kitchen gas stove 2D AutoCAD DWG drawing file is given in this model. And also, kitchen sink is given. For more details download the AutoCAD drawing file from our cadbull website.
Uploaded by:
