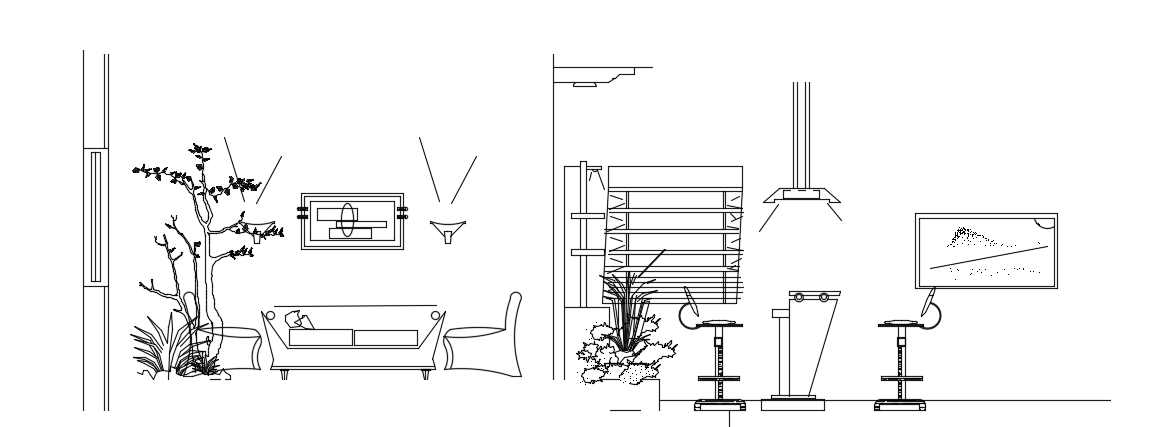The kitchen and living room section CAD drawing
Description
The kitchen and living room section CAD drawing is given in this file. On this plan, the sofa set, kitchen set, dining table, and chimneys are available. For more details download the AutoCAD drawing file from our cadbull website.
Uploaded by:

