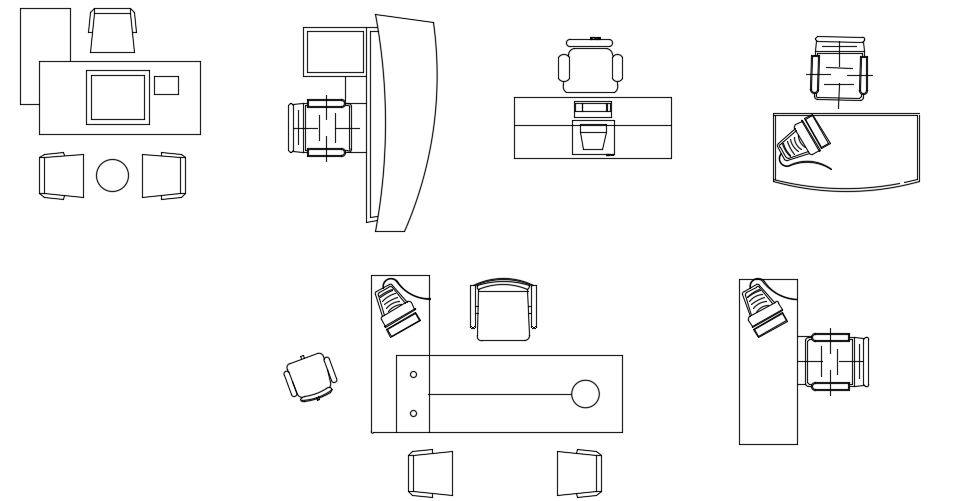Six different design of computer desk plan is given in this AutoCAD file
Description
Six different design of computer desk plan is given in this AutoCAD file. For more details download the AutoCAD drawing file from our cadbull website.
File Type:
DWG
File Size:
7 MB
Category::
Interior Design
Sub Category::
Corporate Office Interior
type:
Gold
Uploaded by:

