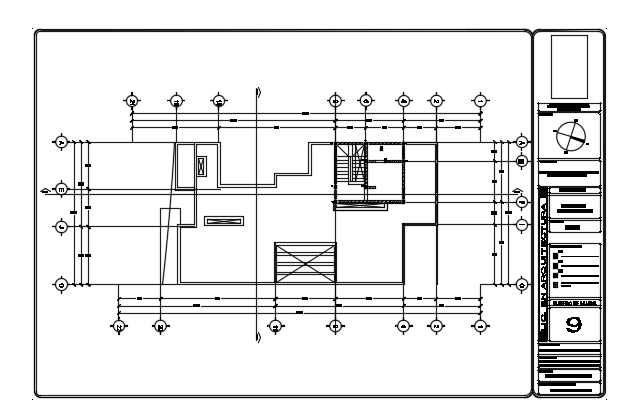26x10m house plan roof top AutoCAD drawing
Description
26x10m house plan roof top AutoCAD drawing is given in this file. The length and breadth of the house plan are 26m and 10m respectively. For more details download the AutoCAD drawing file from our cadbull website.
Uploaded by:
