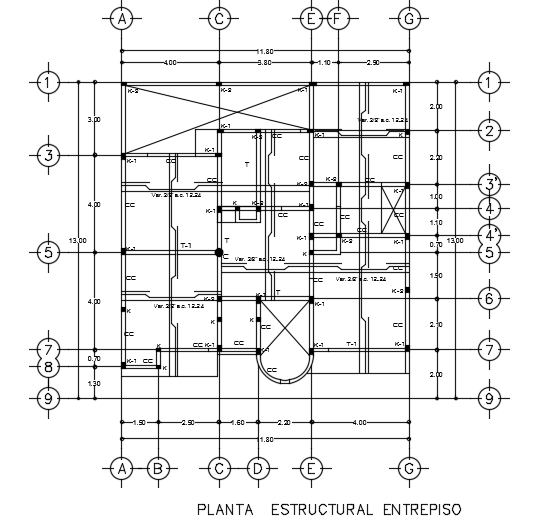The structure layout of the 12x13m house plan AutoCAD model
Description
The structure layout of the 12x13m house plan AutoCAD model is given in this file. For more details download the AutoCAD drawing file from our cadbull website.
File Type:
DWG
File Size:
827 KB
Category::
Structure
Sub Category::
Section Plan CAD Blocks & DWG Drawing Models
type:
Gold
Uploaded by:
