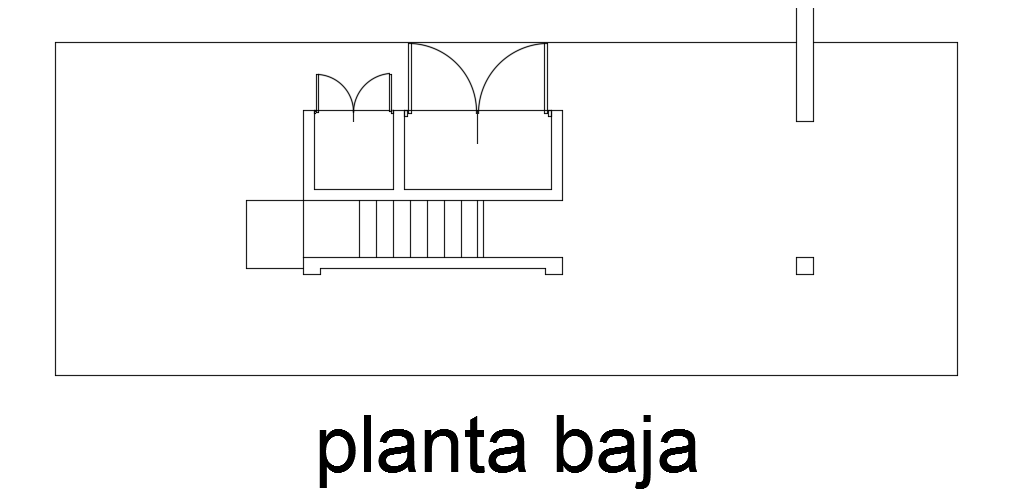16x6m architecture 2D house plan ground floor layout
Description
16x6m architecture 2D house plan ground floor layout is given in this file. This is G+ 1 house building. For more details download the AutoCAD drawing file from our cadbull website.
Uploaded by:
