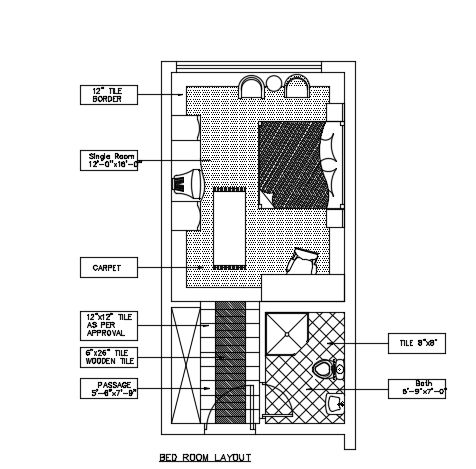181’x80’ paying guest house single bedroom plan
Description
181’x80’ paying guest house single bedroom plan is given in this AutoCAD file. In this plan, bed cot, two chairs, and attached bathrooms are available. For more details download the AutoCAD drawing file from our cadbull website.
Uploaded by:
