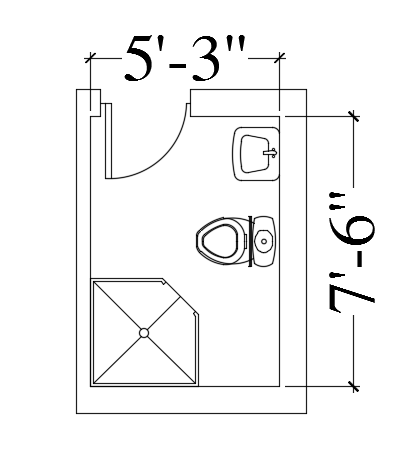7’x5’ bathroom plan 2D AutoCAD drawing
Description
7’x5’ bathroom plan 2D AutoCAD drawing is given in this file. In this plan, the water closet, washbasin, and showers are available. For more details download the AutoCAD drawing file from our cadbull website.
Uploaded by:

