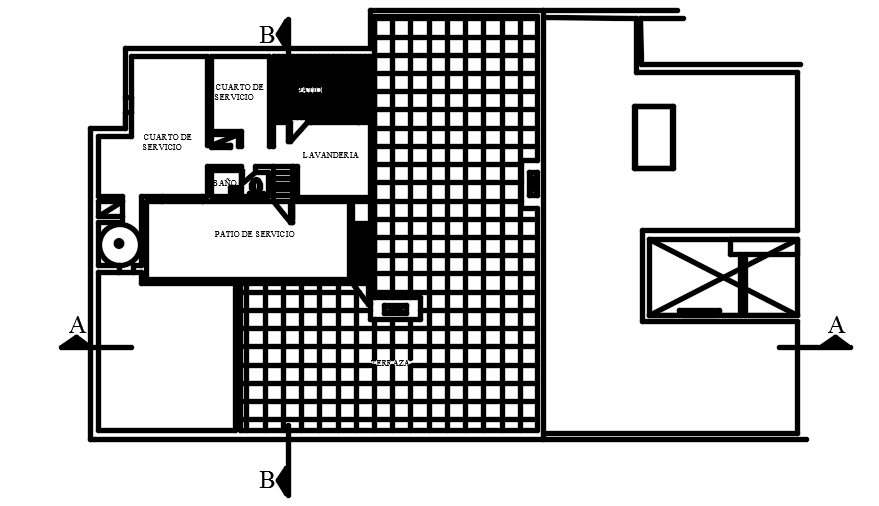24x12m second floor office plan AutoCAD model
Description
24x12m second floor office plan AutoCAD model is given in this file. On this second floor, service room, lavanderia, and patio service, and common bathrooms are available. For more details download the AutoCAD drawing file from our cadbull website.
Uploaded by:
