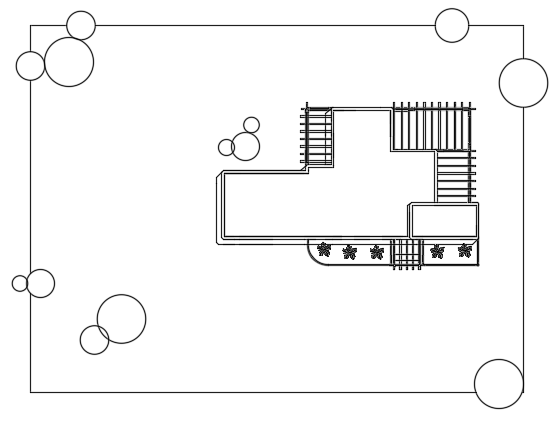The roof layout of the 20x12m house plan is given in this file
Description
The roof layout of the 20x12m house plan is given in this file. This is two story house building. For more details download the AutoCAD drawing file from our cadbull website.
Uploaded by:
