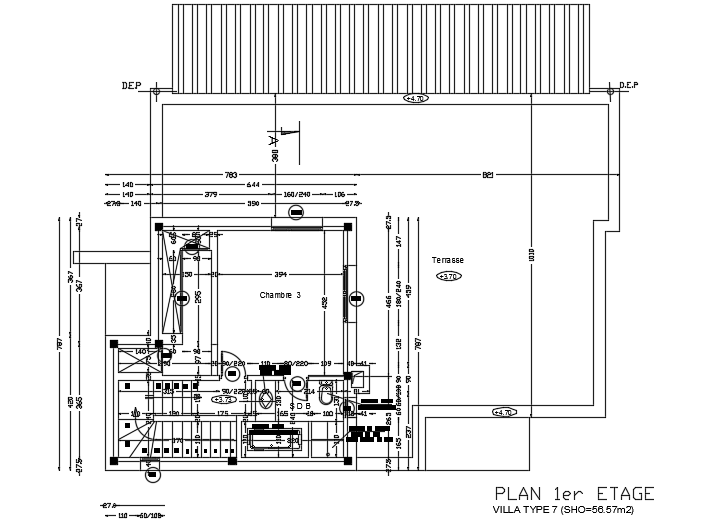16x15m architecture 3bhk first floor house plan
Description
16x15m architecture 3bhk first floor house plan is given in this AutoCAD file. On this first floor, the master bedroom with the attached toilet, and terrace are available. For more details download the AutoCAD drawing file from our cadbull website.
Uploaded by:
