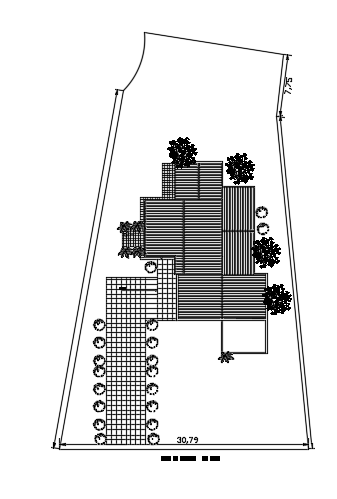14x23m family house plan site layout AutoCAD drawing
Description
14x23m family house plan site layout AutoCAD drawing is given in this file. This is G+ 1 house building. For more details download the AutoCAD drawing file from our cadbull website.
Uploaded by:
