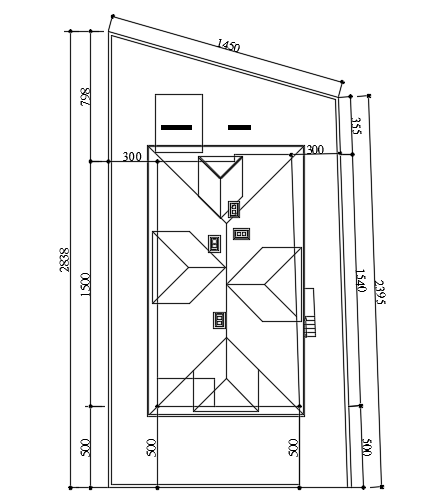28x14m residential site layout AutoCAD plan
Description
28x14m residential site layout AutoCAD plan is given in this file. The length and breadth of the house plan are 9m and 15m respectively. This is G+ 2 house building. For more details download the AutoCAD drawing file from our cadbull website.
Uploaded by:

