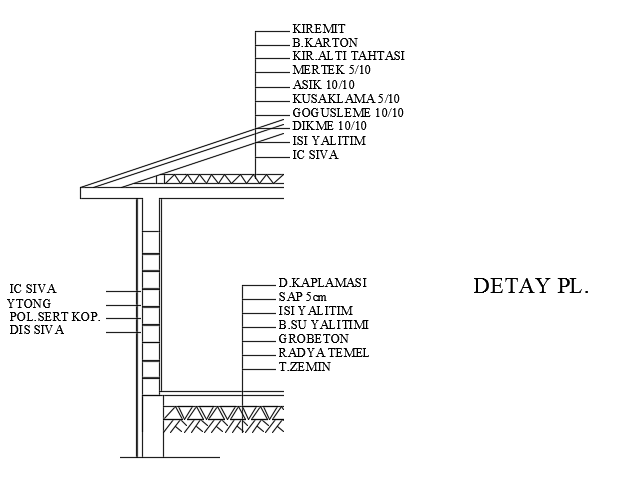9x15m house building typical drawing is given in this file
Description
9x15m house building typical drawing is given in this file. The roof section is given. For more details download the AutoCAD drawing file from our cadbull website.
Uploaded by:

