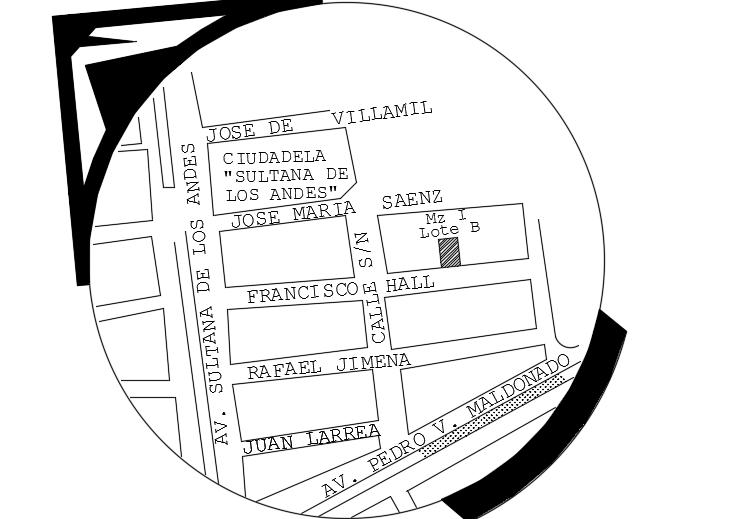12x12m architecture house plan location CAD drawing
Description
12x12m architecture house plan location CAD drawing is given in this file. This is G+ 6 apartment building. For more details download the AutoCAD drawing file from our cadbull website.
Uploaded by:
