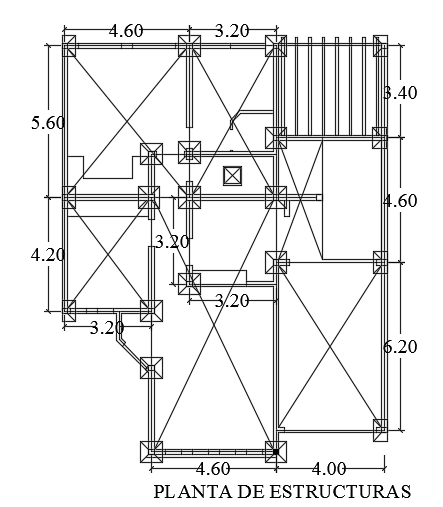12x15m house plan structural layout CAD drawing
Description
12x15m house plan structural layout CAD drawing is given in this file. The beam, foundation, and column layouts are given in this file. For more details download the AutoCAD drawing file from our cadbull website.
Uploaded by:

