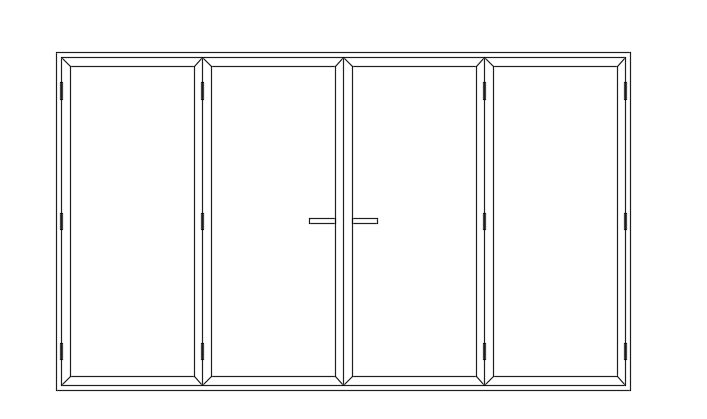12x30m house building door plan is given in this file
Description
12x30m house building door plan is given in this file. For more details download the AutoCAD drawing file from our cadbull website.
File Type:
DWG
File Size:
1.4 MB
Category::
Dwg Cad Blocks
Sub Category::
Windows And Doors Dwg Blocks
type:
Gold
Uploaded by:

