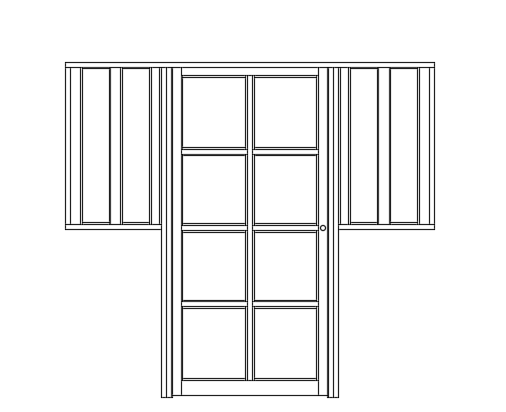12x30m house building door cum window elevation view
Description
12x30m house building door cum window elevation view is given in this file. For more details download the AutoCAD drawing file from our cadbull website.
File Type:
DXF
File Size:
1.4 MB
Category::
Dwg Cad Blocks
Sub Category::
Windows And Doors Dwg Blocks
type:
Gold
Uploaded by:
