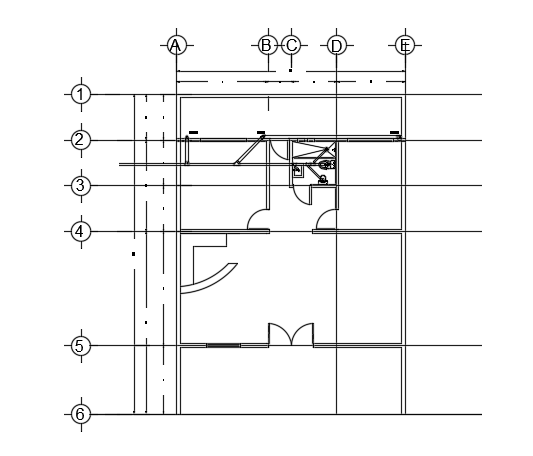10x13m 2bhk house plan sanitary cad pipe line drawing
Description
10x13m 2bhk house plan sanitary cad pipe line drawing is given in this file. For more details download the AutoCAD drawing file from our cadbull website.
File Type:
DWG
File Size:
379 KB
Category::
Dwg Cad Blocks
Sub Category::
Sanitary CAD Blocks And Model
type:
Gold
Uploaded by:
