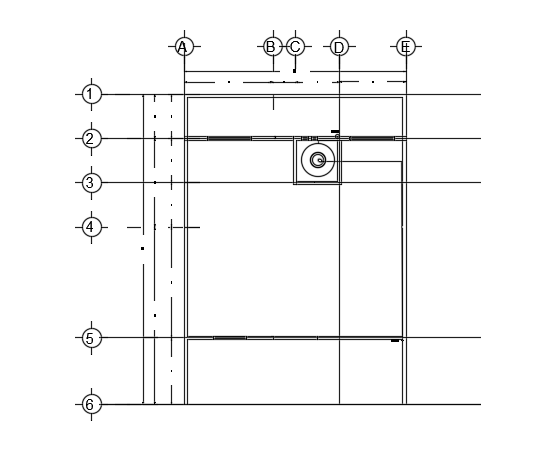10x13m 2bhk house building water tank location AutoCAD drawing
Description
10x13m 2bhk house building water tank location AutoCAD drawing is given in this file. For more details download the AutoCAD drawing file from our cadbull website.
File Type:
DWG
File Size:
379 KB
Category::
Dwg Cad Blocks
Sub Category::
Autocad Plumbing Fixture Blocks
type:
Gold
Uploaded by:
