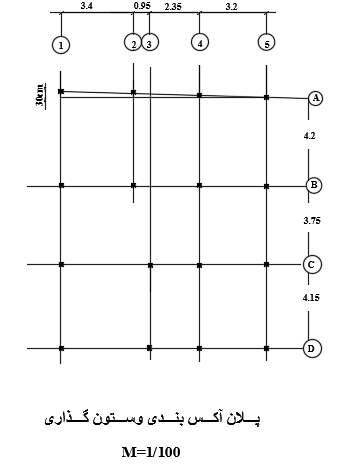10x12m house plan column layout AutoCAD drawing
Description
10x12m house plan column layout AutoCAD drawing is given in this file. The distance between each column is mentioned. For more details download the AutoCAD drawing file from our cadbull website.
Uploaded by:
