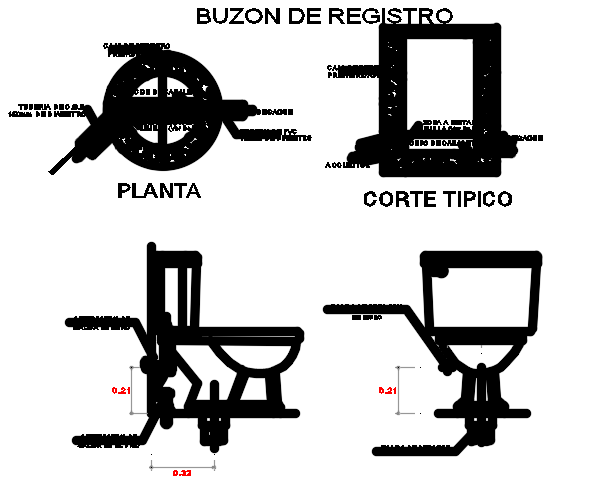6x15m house building sanitary CAD block model
Description
6x15m house building sanitary CAD block model is given in this file. Septic tank plan and section views are given. Water closet front and side views are given. For more details download the AutoCAD drawing file from our cadbull website.
Uploaded by:
