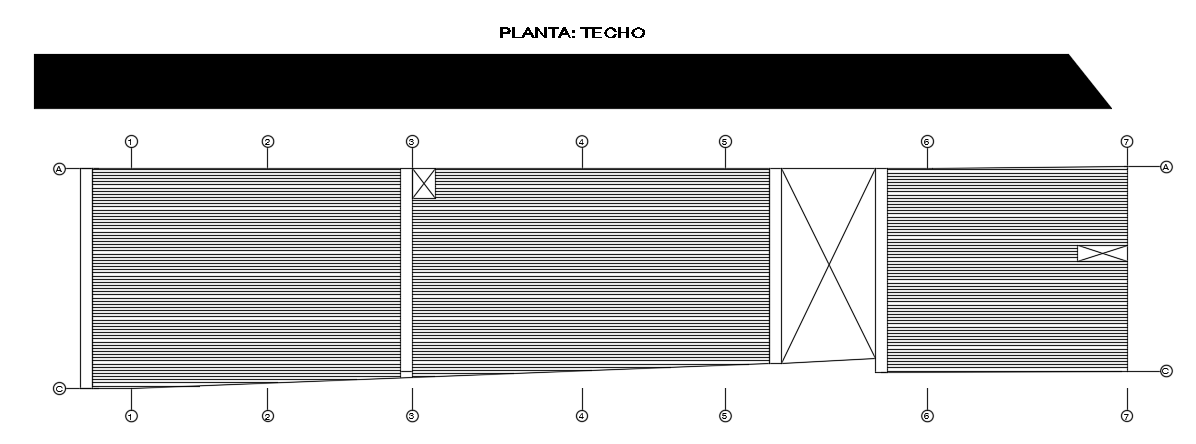25x6m residential roof layout AutoCAD drawing
Description
25x6m residential roof layout AutoCAD drawing is given in this file. This is two story residential building. For more details download the AutoCAD drawing file from our cadbull website.
Uploaded by:

