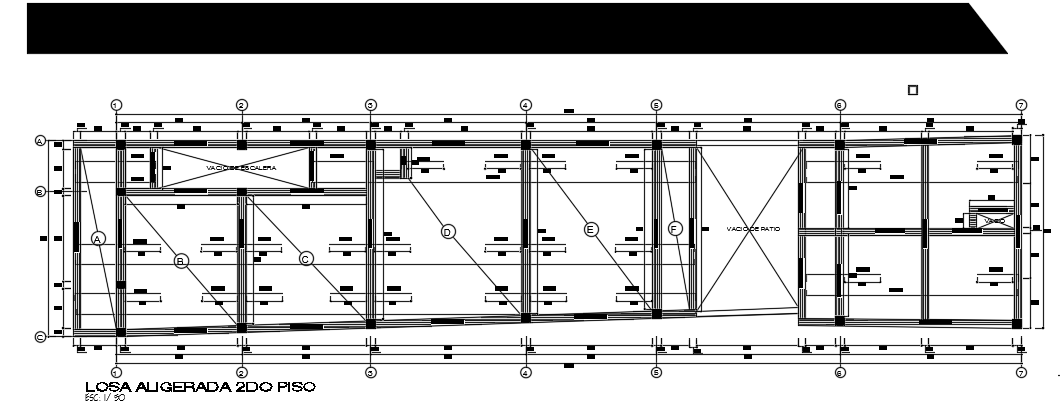25x6m house building light weight floor slab drawing
Description
25x6m house building light weight floor slab drawing is given in this file. The column layouts are given. For more details download the AutoCAD drawing file from our cadbull website.
File Type:
DWG
File Size:
1.4 MB
Category::
Structure
Sub Category::
Section Plan CAD Blocks & DWG Drawing Models
type:
Gold
Uploaded by:
