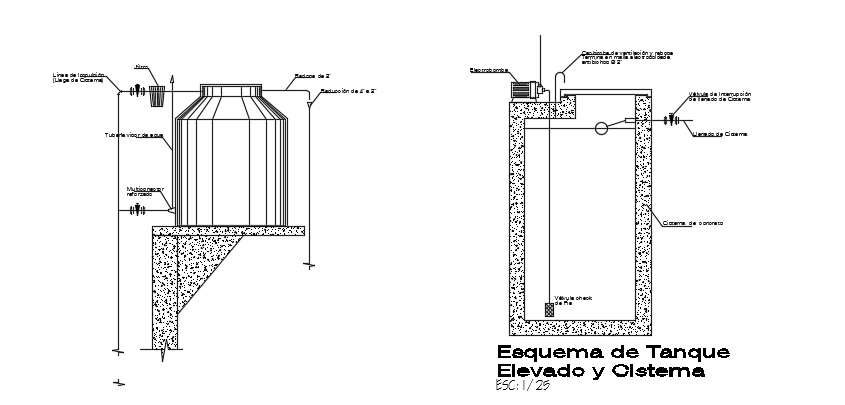Elevated tank and cistern scheme AutoCAD drawing model
Description
Elevated tank and cistern scheme AutoCAD drawing model is given in this file. For more details download the AutoCAD drawing file from our cadbull website.
File Type:
DWG
File Size:
1.4 MB
Category::
Dwg Cad Blocks
Sub Category::
Autocad Plumbing Fixture Blocks
type:
Gold
Uploaded by:

