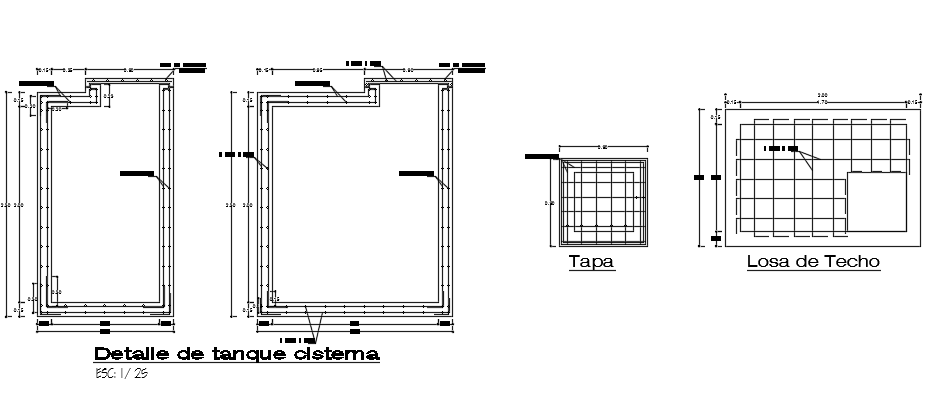200x230cm cistern plan and section drawing
Description
200x230cm cistern plan and section drawing is given in this file. Reinforcement details are given. For more details download the AutoCAD drawing file from our cadbull website.
File Type:
DWG
File Size:
1.4 MB
Category::
Dwg Cad Blocks
Sub Category::
Autocad Plumbing Fixture Blocks
type:
Gold
Uploaded by:
