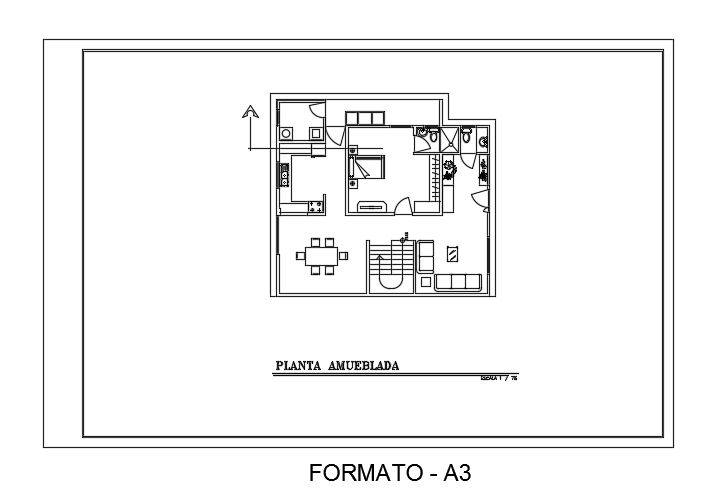11x10m architecture 1bhk house plan AutoCAD model
Description
11x10m architecture 1bhk house plan AutoCAD model is given in this file. The living room, kitchen, dining area, master bedroom with the attached toilet, and common bathrooms are available. For more details download the AutoCAD drawing file from our cadbull website.
Uploaded by:
