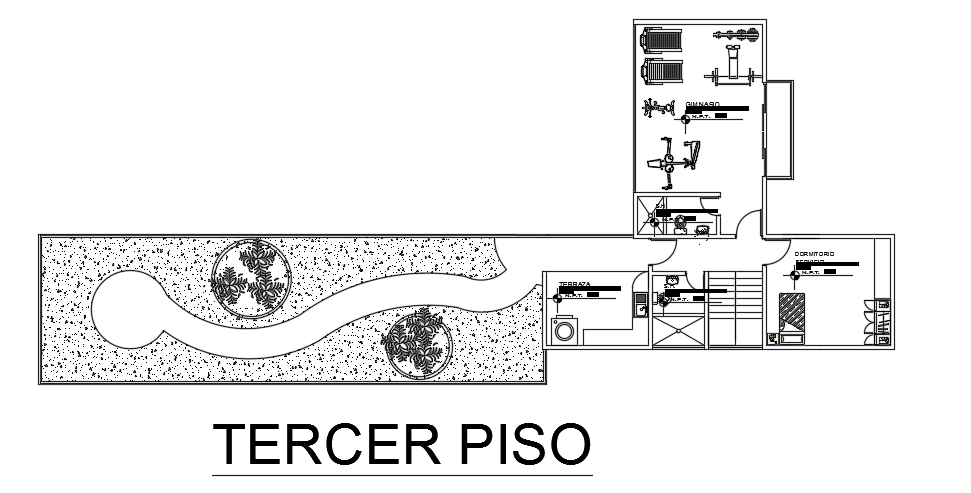37x20m villa third floor plan AutoCAD drawing
Description
37x20m villa third floor plan AutoCAD drawing is given in this file. The master bedroom, common toilet, gym with the attached toilet, and terrace is available. For more details download the AutoCAD file from our cadbull website.
Uploaded by:
